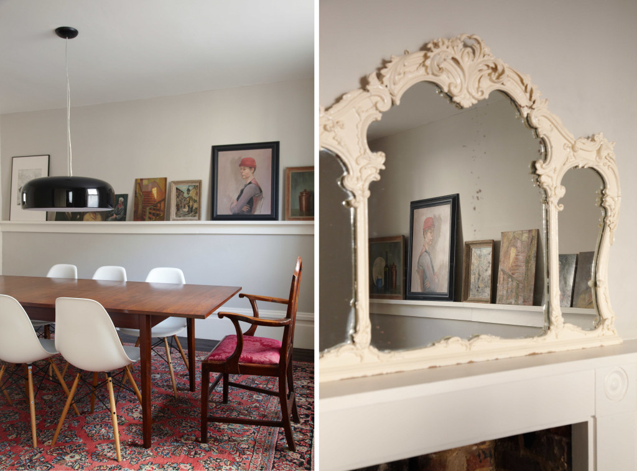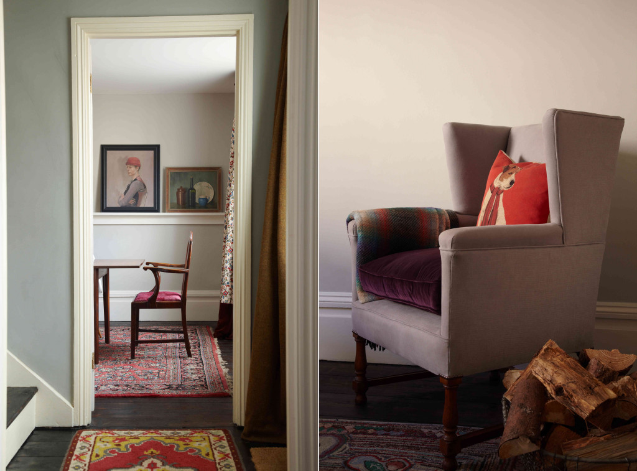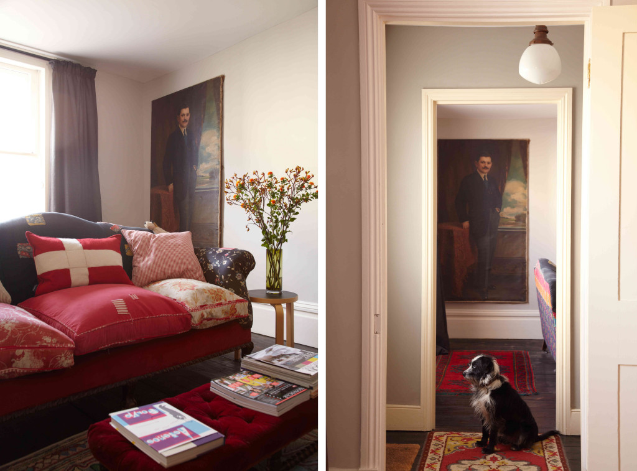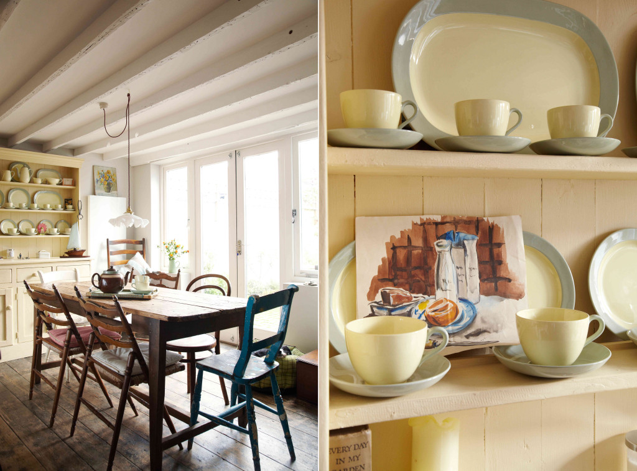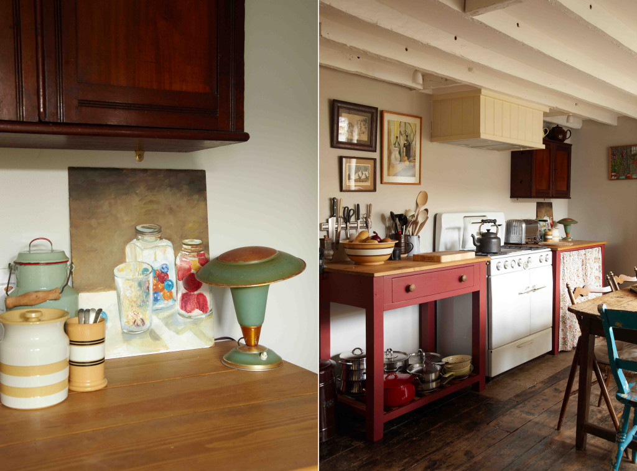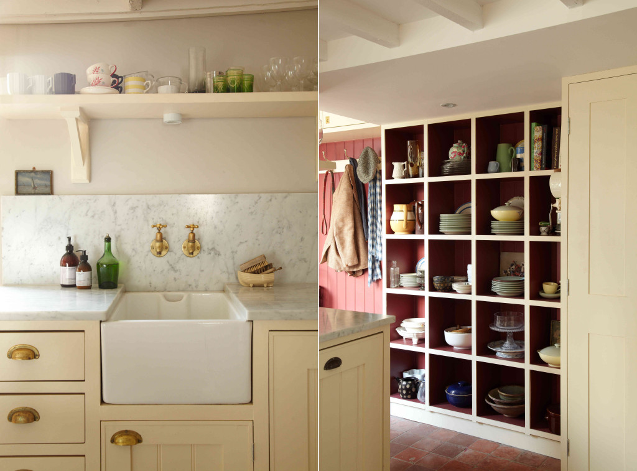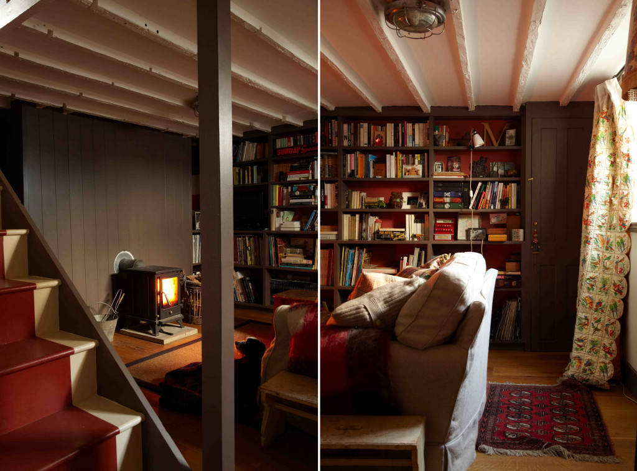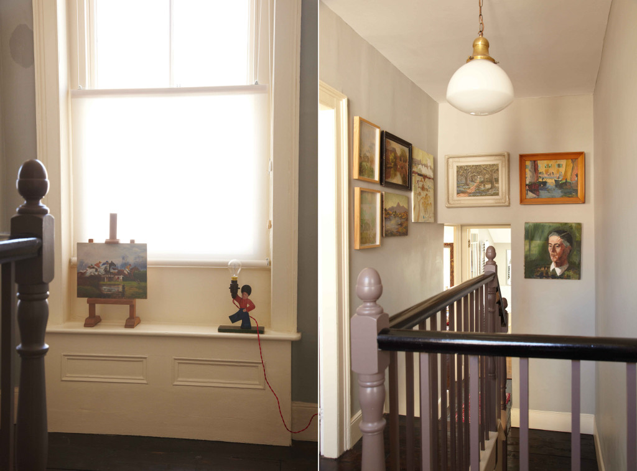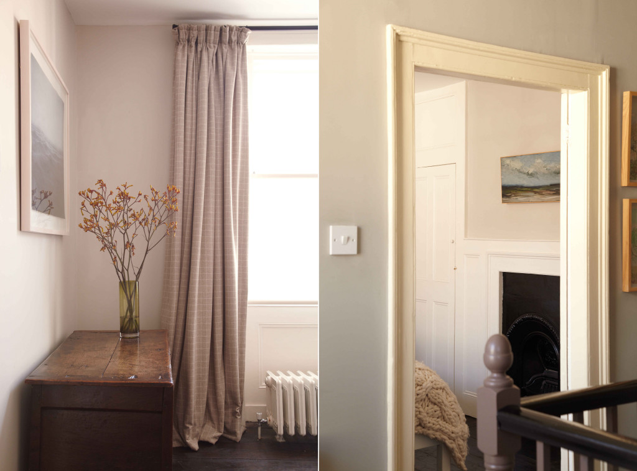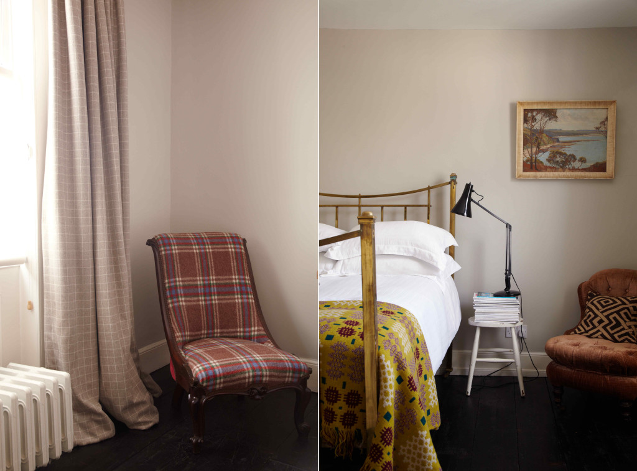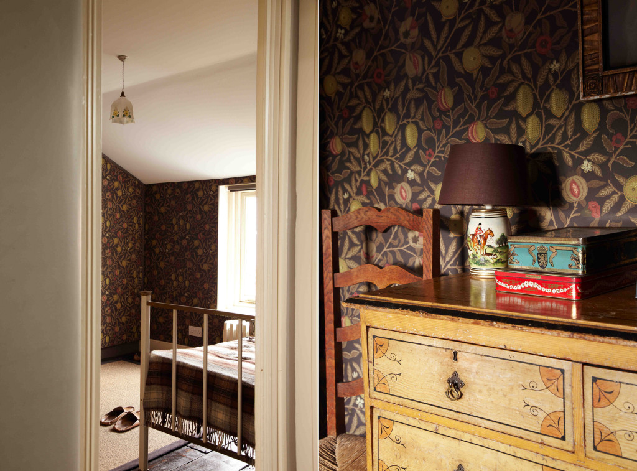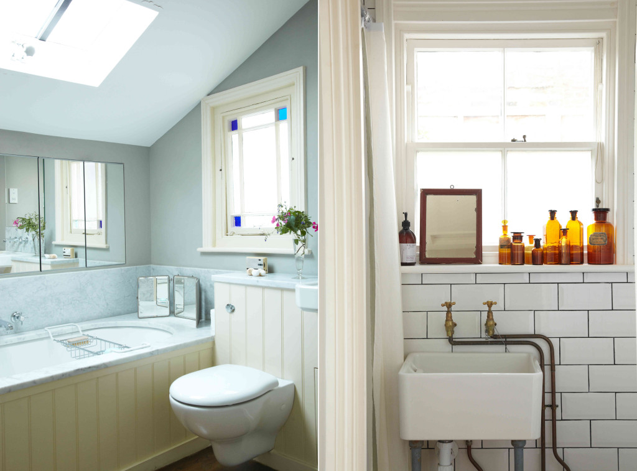Double-fronted townhouse
Once sad and neglected, the classic proportions of this house provided a very special canvas – The all winning, Georgian cube-and-a-half proportion was evident throughout, with the façade, windows and principal rooms all following this golden architectural rule.
Principal works involved converting the cellars in to a sitting room and studio, demolishing a rear extension to allow the kitchen to be opened up to the garden, and reconfiguring rooms to create a large, live-in kitchen – truly the heart of this fabulous home.

